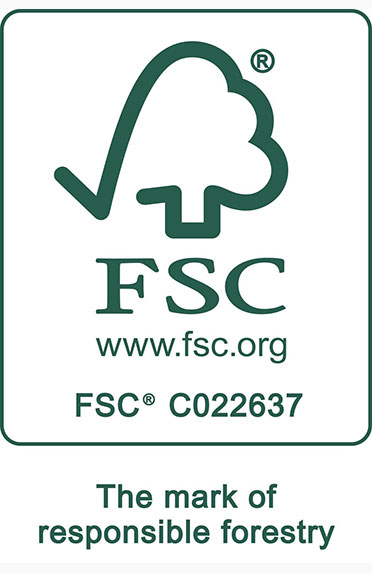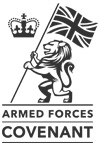Portwest Clothing
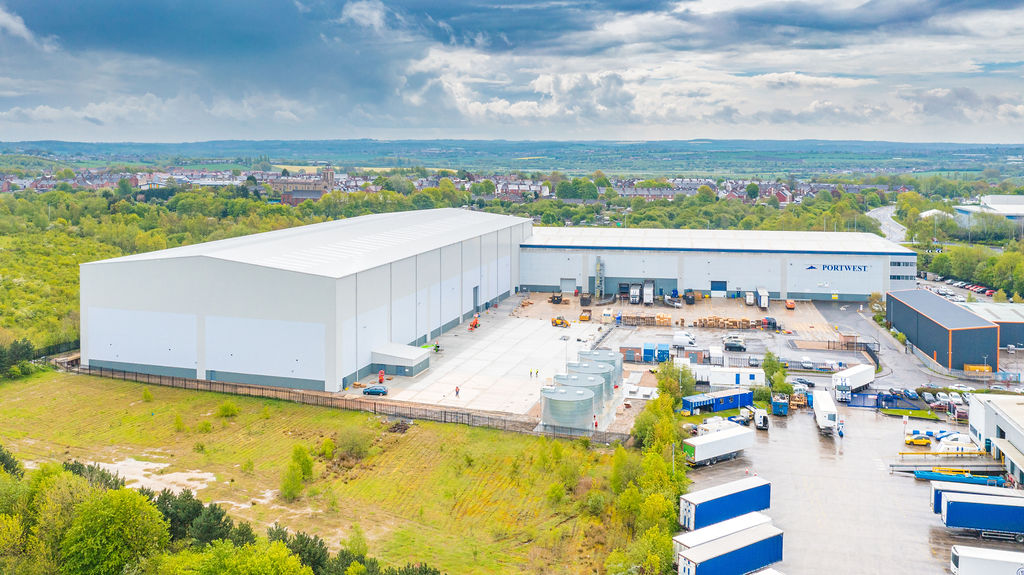
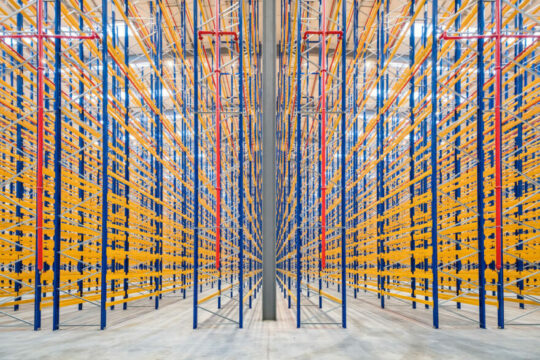
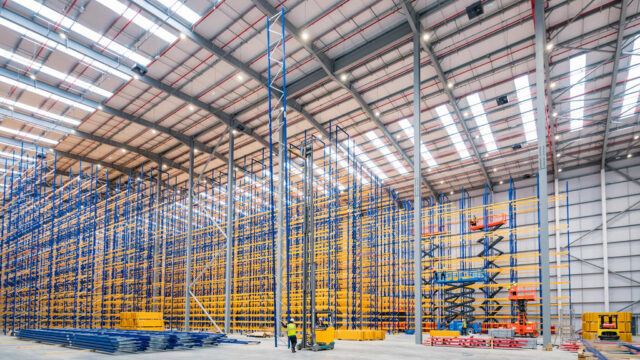
Project Info
-
Contact
April Pratt,
Business Development
A new, specialist storage warehouse, with a floor area of circa 8,000m2 and height to ridge of 23m. The new facility ‘wraps around’ an existing warehouse, forming an L-shaped structure. Internal high-bay racking sits on a concrete floor slab, laid to DM1 tolerance.
Significant groundworks were undertaken, including excavation of 17,100m3 and commensurate stoning up, before excavation and casting of the ground bearing pad and beam foundations for the steel frame. Following erection of the frame, roof and wall cladding was fitted, floor slabs laid and internal M&E and sprinkler systems were installed. The high-bay racking was constructed over a period of 12-weeks, followed by installation of inductive loops and final floor grinding to ensure the required DM1 tolerance was met.
External infrastructure included sprinkler slabs and tanks, ducting, drainage and car parks. In addition, a new substation was constructed to deliver an upgraded power supply to the warehouse. As part of the enabling works for the sub station, we diverted and re-fed the existing power supply cable between new and original sub-stations and installed a new earthing loop to the perimeter of the existing substation.
Back to top
/NQA-ISO-45001-Logo-UKAS.jpg)
/NQA-ISO-9001-Logo-UKAS.jpg)
/NQA-ISO-14001-Logo-UKAS.jpg)
